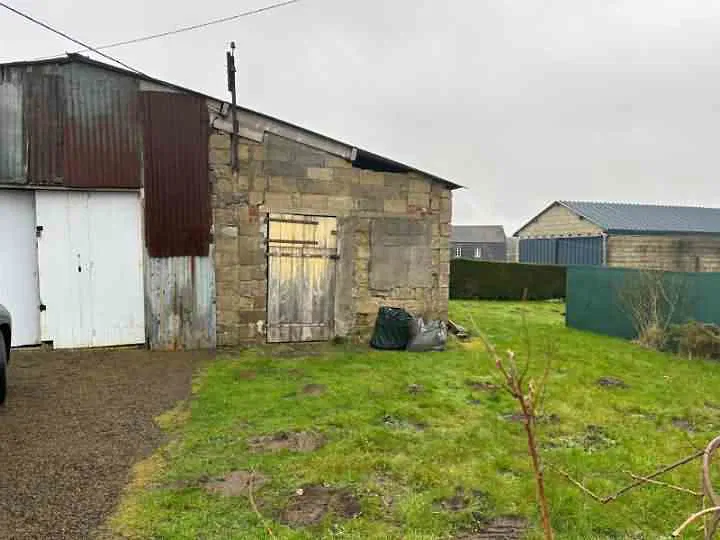Detached Stone and Slate Property with Garden in Villedieu-les-Poêles - €40,000
- Admin
- Aug 8, 2024
- 2 min read
This charming detached stone and slate house, located in a peaceful village near Villedieu-les-Poêles, is a fantastic opportunity for anyone looking to invest in a renovation project. Priced at just €40,000, this property offers 104 sqm of living space and sits on a manageable 499 sqm plot, making it ideal as a full-time residence, holiday home, or first-time purchase.

Key Features:
Price: €40,000
Location: Villedieu-les-Poêles
Property Type: Detached House
Living Area: 104 sqm
Land Size: 499 sqm
Bedrooms: 3
Bathrooms: 1
Heating: Electric convector heaters and a wood burner
Tax Foncière: €451 per year
Property Overview:
Ground Floor:
Entrance Hall (3.18 x 1.99m): Welcoming space with exposed stone walls and laminate flooring.
Kitchen (3.06 x 3.02m): Features a range of fitted units, space for a range-style cooker, double stainless steel sink, and room for a fridge/freezer. The kitchen is well-lit with inset spotlights and finished with laminate flooring.
Lounge/Dining Room (11.26 x 3.91m): Spacious and bright, this room features wood flooring, a fireplace with a wood burner, and glazed double doors leading to the garden. The room also includes stairs to the first floor and an exposed stone wall.
Inner Hall: Includes wood flooring and a built-in cupboard housing the hot water cylinder.
Cloakroom: Equipped with a vanity unit, WC, extractor fan, and wall-mounted electric heater.
Workshop (5.67 x 2.96m): Practical space with a sink and door to the north elevation.
First Floor:
Landing: Provides access to a terrace and includes a window to the south elevation and electrical fittings.
Bedroom 1 (4.40 x 1.59m): Cozy bedroom with a sloping ceiling, laminate flooring, and a window to the south.
Bedroom 2 (3.77 x 2.95m): Features laminate flooring, an electric radiator, and a window to the rear.
Bathroom (4.34 x 2.31m): Spacious bathroom with tiled floor, partly tiled walls, bath with mixer tap/shower, pedestal basin, WC, and heated electric towel rail.
Bedroom 3 (4.36 x 3.34m): Includes wood flooring and a connecting door to a small store room (2.43 x 0.91m) with tiled flooring and access to the bathroom.
Terrace: Accessible from the landing, offering a private outdoor space.
Exterior:
The property includes a large barn (9.93 x 7.42m) with a corrugated iron roof, divided into two sections, one of which serves as a garage. Power and light are connected, providing additional utility space. The enclosed garden, surrounded by timber and sheep fencing, offers a secure and manageable outdoor area.
Potential & Location:
Set in a quiet village yet close to shops and amenities, this property has significant potential. Although it requires further modernization, it offers a solid foundation to create a charming home with character. Whether you're looking for a full-time residence, a holiday retreat, or an investment property, this house represents an excellent opportunity at an attractive price.
Don't miss out on this opportunity—contact us today to arrange a viewing.

























Comments